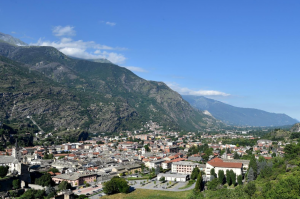
Susa Plain, Ten questions concerning the progress of the Lyon-Turin works
Let’s take stock of how the excavation materials between Chiomonte, Salbertrand and Susa are processed
Home | Construction sites | San Didero site
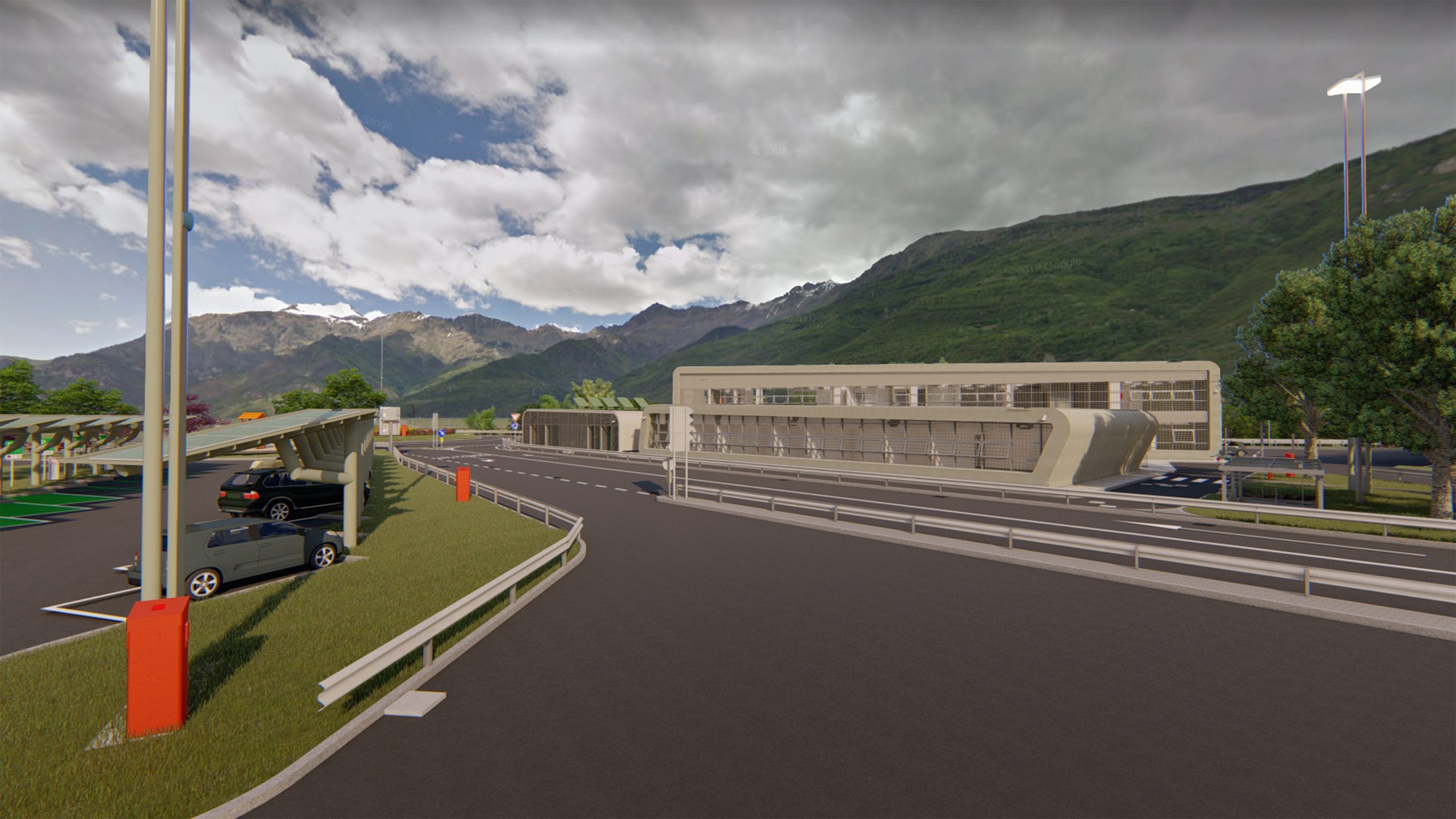

TRUCK TERMINAL | WORK IN PROGRESS
In April 2021, the construction site was started for the new car and truck terminal serving the Susa Valley between San Didero and Bruzolo, which will replace the current one in Susa itself. The relocation of the car and truck terminal, managed by Sitaf on behalf of TELT, is part of the works for the new Lyon-Turin railway line: it is here, near Susa, that the facilities for the new international station serving the territory are planned.
In order to be effective, this rest and safety area cannot be located too far from the Fréjus tunnel and must be close to the mountainous area.
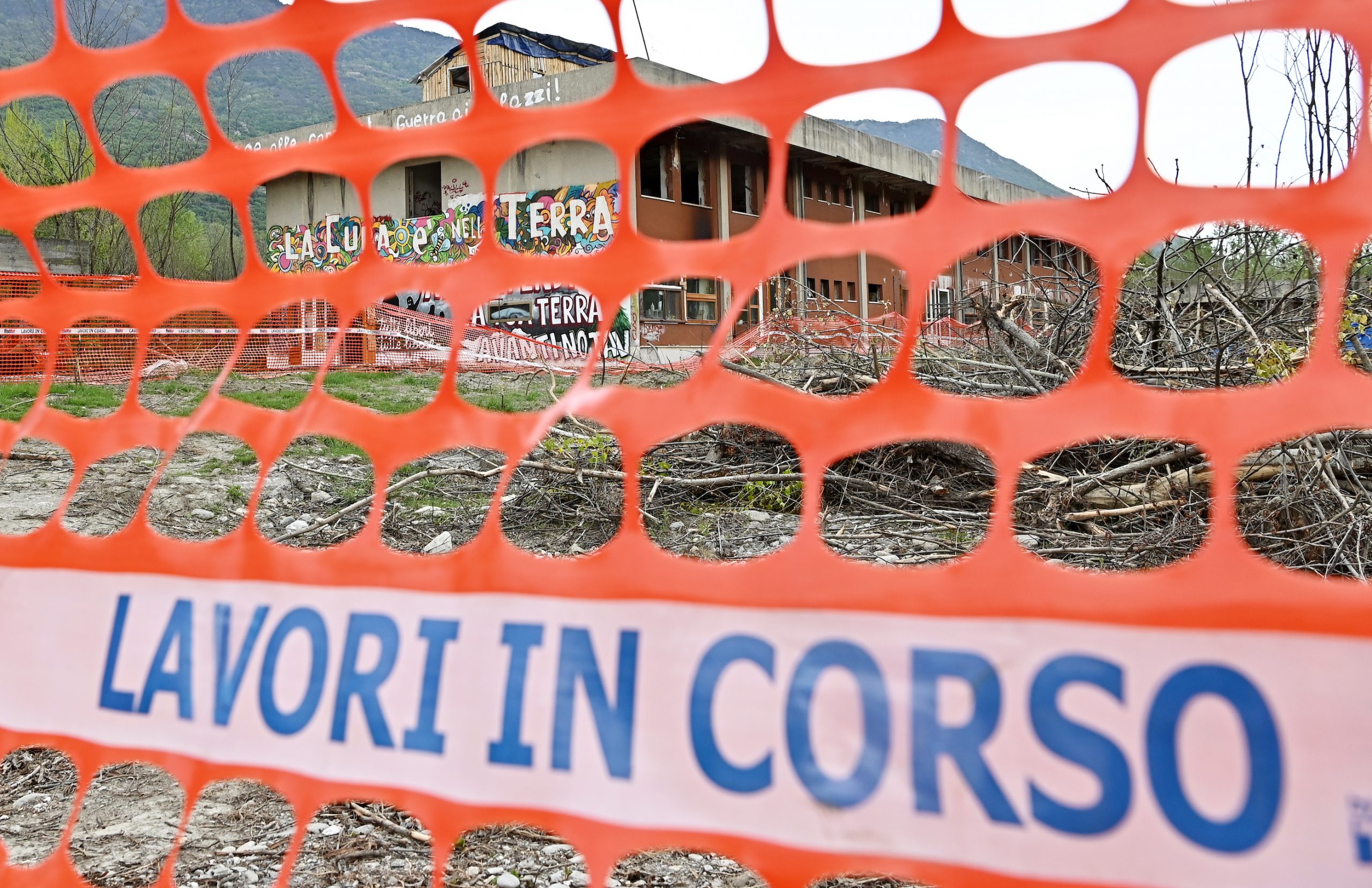
The car and truck terminal will be built on an area of approximately 68,000 square metres between the A32 motorway and the “Mont Cenis” state road 25. This service is essential before the climb into the mountains because, in the event of exceptional events such as heavy snowfalls, accidents in the Fréjus tunnel, etc., it allows to avoid queues of heavy goods vehicles that could block the motorway by diverting them to a special temporary rest area while waiting for ordinary motorway traffic conditions to be restored.
The project for the new car and truck terminal has been approved by all the competent bodies and has been developed from a green perspective in terms of materials, processes and technologies. Moreover, it also minimises the use of forest areas in the territory: the interference of the new project constitutes 0.5% of the woods in the municipalities of San Didero and Bruzolo and 0.08% of the total wooded area in the valley bottom, around the Dora Riparia river. When work for the terminal is completed, a restoration is planned of all the areas not concerned by the new infrastructure.
Particular attention has been paid to environmental controls.
During both the Final and the Executive Project phases, numerous surveys were carried out to check the quality of the soil, and these revealed the absence of contamination and pollutants, confirming that the entire area is environmentally suitable to receive the new infrastructure connected to the motorway.
The Executive Project, approved by the Ministry of the Environment, also includes the Land Use Plan, which regulates the correct management of all the excavations and provides for further analyses to highlight any possible criticalities during construction, with constant monitoring of the excavated land to assure the safety of citizens and workers.
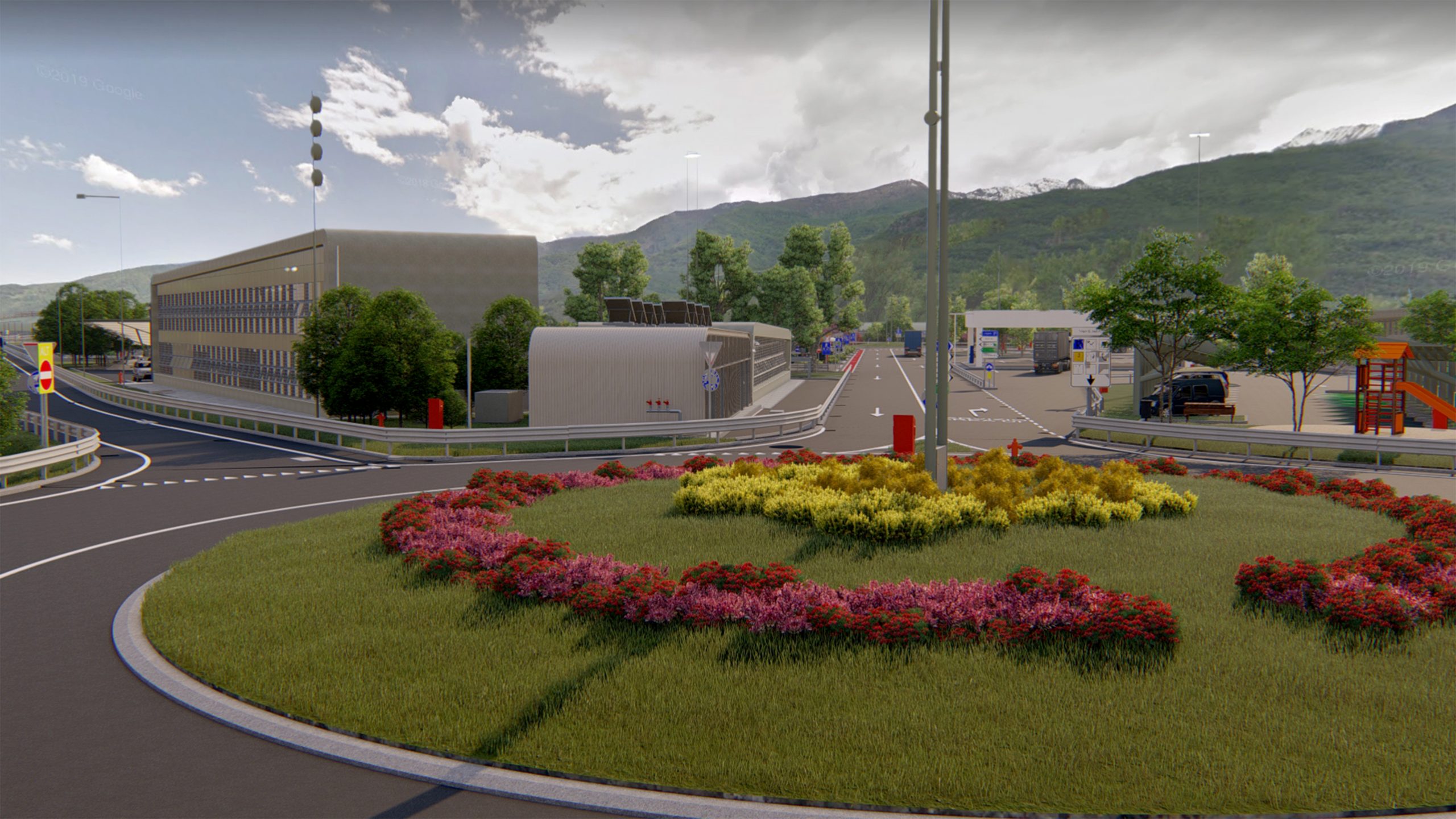
The new car and truck terminal includes a truck station, a parking area for heavy vehicles, a service area and a new centralised control post. A new roundabout will connect the terminal to the main road, while access from the A32 motorway will be provided by two entry and exit ramps over the motorway.
The truck station forecourt will be surfaced with what is known as “smog-eating” asphalt, a special type of titanium dioxide-based photocatalytic coating, which can reduce air pollution levels thanks to its ability to transform pollutants into harmless substances. The area set aside for refrigerated vehicles and camper vans will also be equipped with electrical power connections so that the vehicles can avoid having to keep their engine running to operate the refrigerator, thereby saving fuel and avoiding further emissions into the air.
In the same spirit of eco-sustainability, the roofs of the covered car parks and part of the buildings will be covered with photovoltaic panels which will contribute to supplying most of the area’s energy needs. Some of the buildings will also have green roofs with grass, while several green areas are planned for the parking areas, including a play area for children equipped with games, tables and benches.

A green approach to materials and realisation is embodied in the decision to certify the project for the building planned for the new car and truck terminal in line with LEED criteria (The Leadership in Energy and Environmental Design), which is the US system for classifying energy efficiency and the ecological footprint of buildings.
In terms of the materials chosen, the energy chain envisaged and the technologies used, the project is at the top end of the certification scale, between Gold and Platinum, which will be verified both during the construction phase and in final construction.

68.000 sqm between San Didero and Bruzolo

5 parking and turning areas

2021 : opening of the construction site

0.5% of the green area of San Didero

Let’s take stock of how the excavation materials between Chiomonte, Salbertrand and Susa are processed
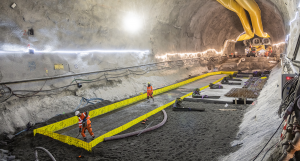
The year ended with 12 good news for the single construction site of the cross-border section, which recorded a volume of works executed of around EUR 1 billion in the period 2024.
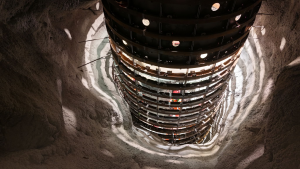
Work is progressing on the railway viaduct over the Arvan, the Chiomonte junction on the A32 and the new San Didero car and truck terminal.
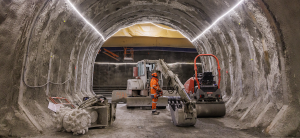
Excavations reached a total of 35.5 km, of which 13 of base tunnel.
By continuing to use the site, you agree to the use of cookies | Continuando ad utilizzare il sito, accetti l'uso di cookie | En continuant à utiliser le site, vous acceptez l'utilisation de cookies | PLUS
The cookie settings on this website are set to "allow cookies" to give you the best browsing experience possible. If you continue to use this website without changing your cookie settings or you click "Accept" below then you are consenting to this.